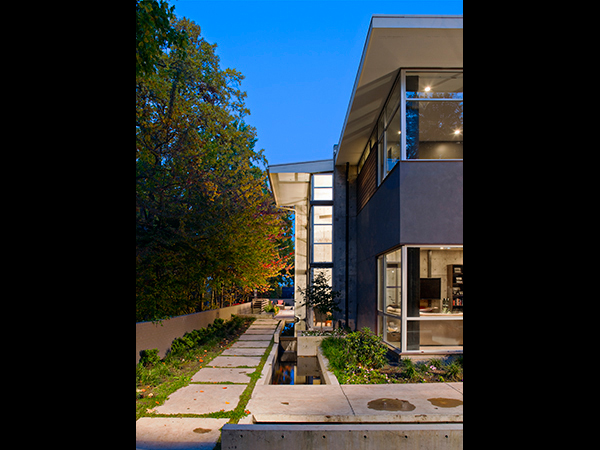|
A client with a passion for Modern homes found a site filled with history. The existing concrete slab from the old Denny Estate Carriage House in Madison Park determined the footprint of a new home. The straightforward use of concrete, glass and steel are highlighted when surrounded by century-old brick walls and ornamental irons gates. Dual home offices, guest quarters, a buried garage and a love of light and privacy set the program. The north facing living areas with floor to ceiling glass and continuous clerestory windows below a butterfly roof, provide light and view to an incredible tree canopy. The double height pivot door enhances the concept of the home as a sanctuary amongst the trees by providing a true indoor/outdoor living experience.
|
